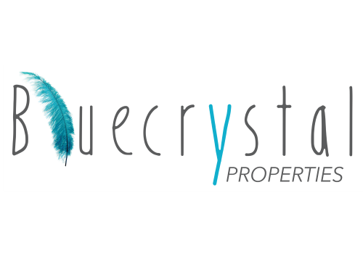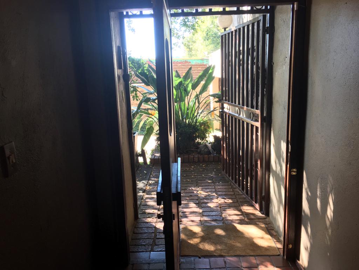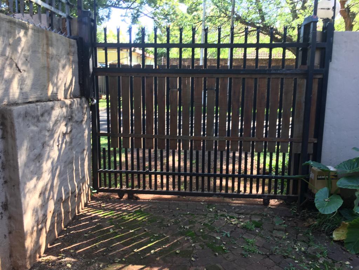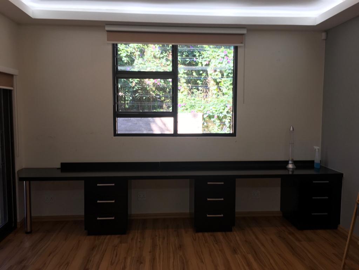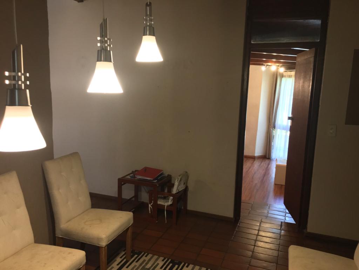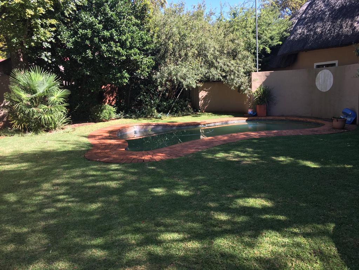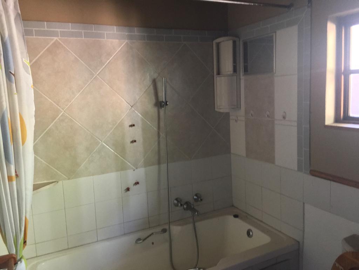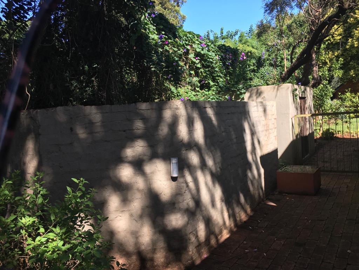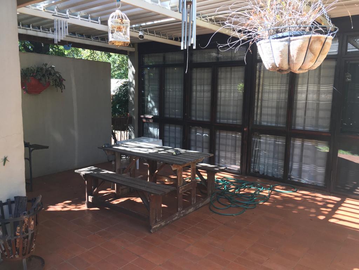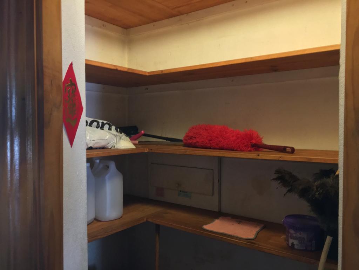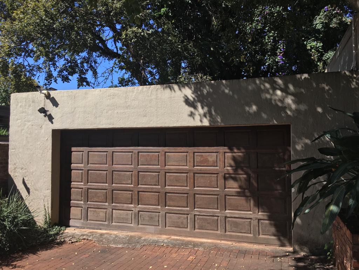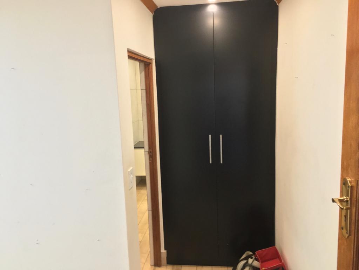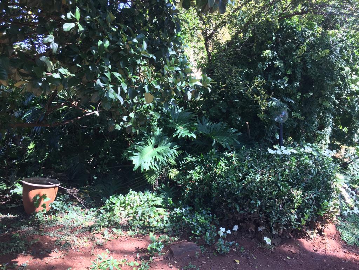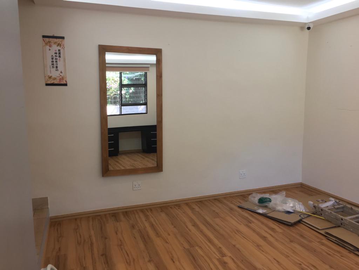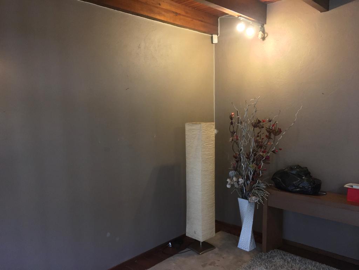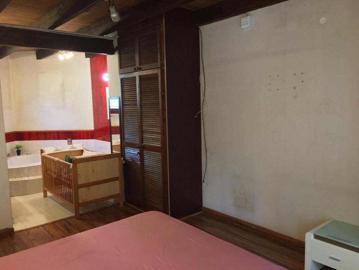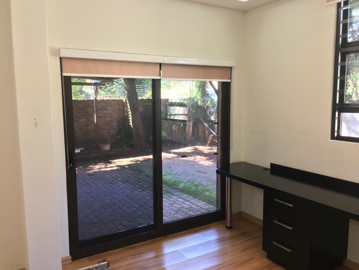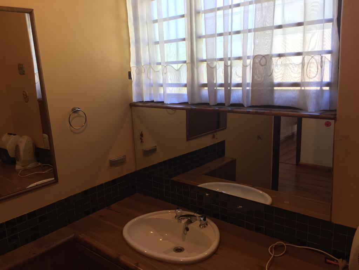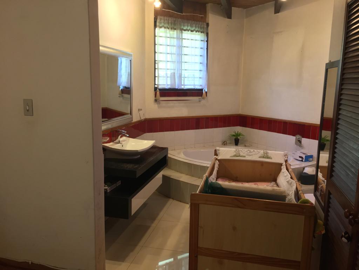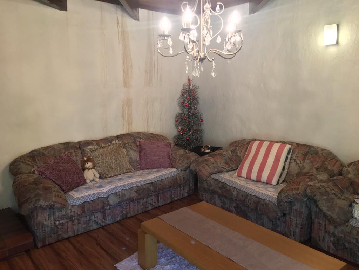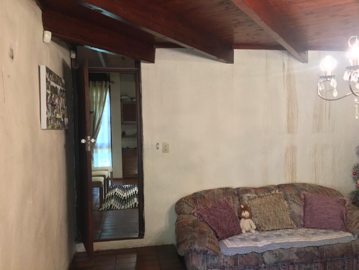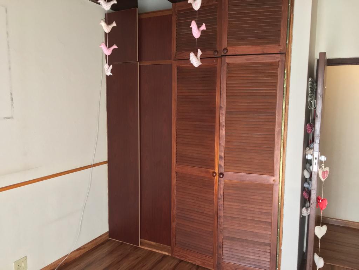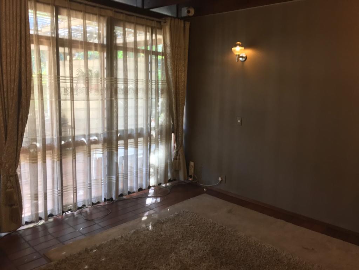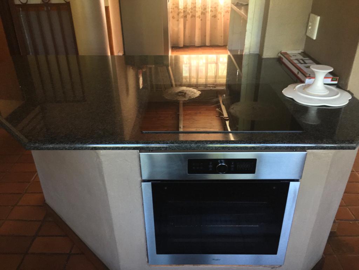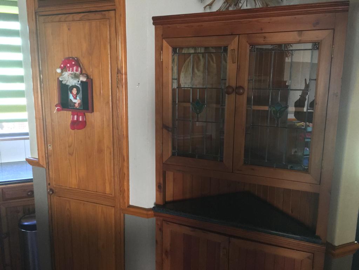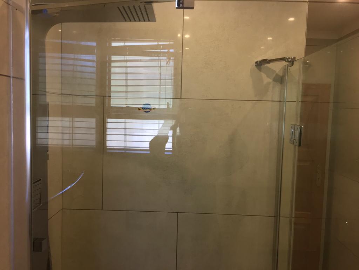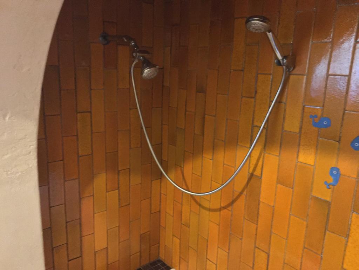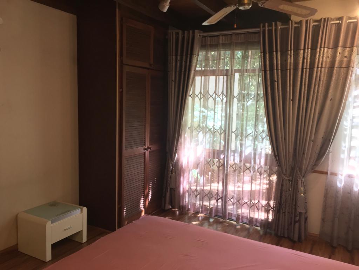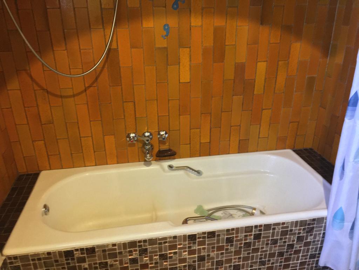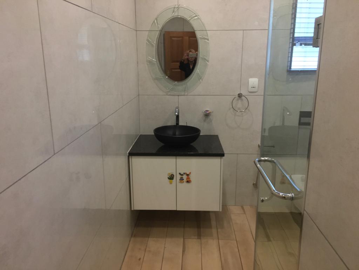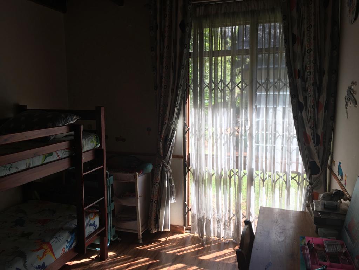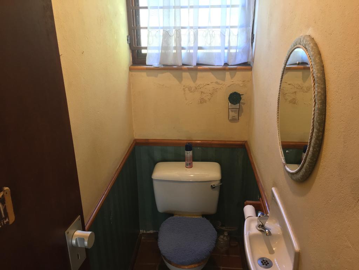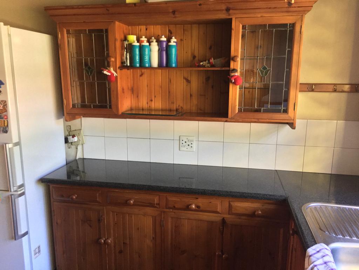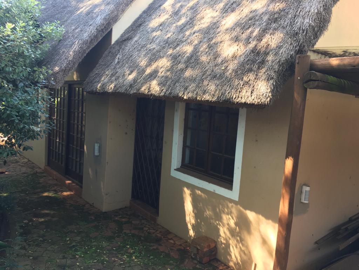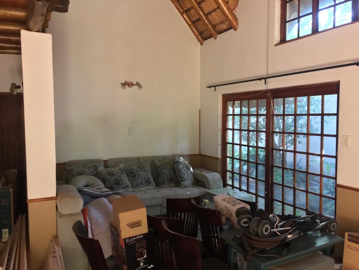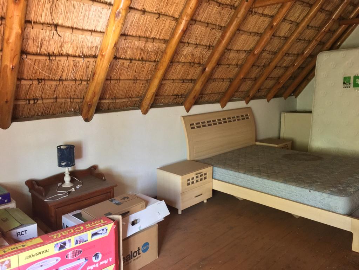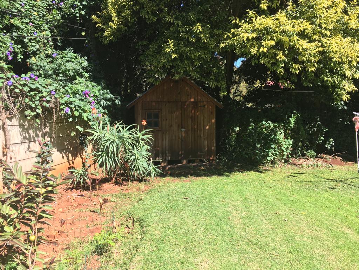R 2,450,000
LOCATION, LOCATION, LOCATION!
Ref # 2140541 : Hennopspark , Centurion , Gauteng
Property Details
ALREADY SUB-DIVIDED PROPERTY IN HENNOPSPARK
Main House:
4 Spacious bedrooms all with built-in cupboards.
2 Bedrooms could both serve as main bedrooms with en-suite bathrooms.
3rd bathroom with bath, shower over bath, basin.
Separate guest toilet.
Kitchen has ample cupboard space with island stove and separate scullery.
Lounge/Dining room area going out to a louver deck patio.
Separate TV room with air conditioner.
Lovely study or home office.
4th Bedroom is huge with shower, toilet and basin. This unit could be used for office space, salon or as part of the main house.
Sliding doors open up to private space.
Double garage, wendy house, swimming pool, beautiful well established garden and bore hole.
Electric fence on 3 sides, alarm system, CCTV, beams and newest burglar proofing system.
Second Property:
Lovely thatched cottage with large loft area.
Terrecotta tiles throughout.
1 Spacious bedroom with bathroom (shower, toilet and basin).
Spacious open plan lounge/dining room and kitchen area.
Huge loft area which can be used as a 2nd bedroom or TV room/study.
Undercover parking and separate entrance.
Second property is ideal to rent out or sell off.
Ideally situated close to both Zwartkop and Hennopspark school.
Close proximity to shopping centers/ main roads.
Call today to view.
Property Features
- Property Type House
- Beds 5
- Bath 4.5
- Garages 3
- Pool Yes
- Building Size
- Stand Size 1,500m²
- Living Area 4
Associated Costs
- Rates & Taxes ± 1060
Location
Enquiry
Interested in property 2140541? Please fill in your details below, and we will contact you as soon as possible.
